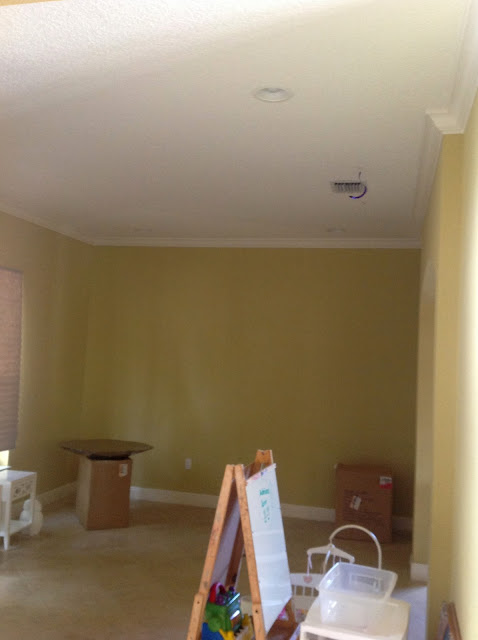Good morning,
I've been asked quite a bit lately if I have pictures of my current project to share. Trust me I've wanted to share it, but there has been so much construction happening that it's just not been "show you" ready. I did take a couple of candid i phone pictures to show you some of the progress. I'm still in construction with bathrooms and the new AMAZING stair case which will be coming HOPEFULLY next week after which things will really start shaping up.
In the mean time here are a few Progress Before And After pictures for you.
Foyer Before:
Foyer In Progress:
Man Office In Progress:
Kitchen In Progress:
Family Room In Progress:
I've been asked quite a bit lately if I have pictures of my current project to share. Trust me I've wanted to share it, but there has been so much construction happening that it's just not been "show you" ready. I did take a couple of candid i phone pictures to show you some of the progress. I'm still in construction with bathrooms and the new AMAZING stair case which will be coming HOPEFULLY next week after which things will really start shaping up.
In the mean time here are a few Progress Before And After pictures for you.
Foyer Before:
Foyer In Progress:
Man Office Before:
Man Office In Progress:
Kitchen Before:
Kitchen In Progress:
Family Room Before:
Family Room In Progress:
Now clearly these aren't top quality pics, simply taken from my I phone. This is in no way a representation of what's to come since things are very much in progress, but at least you can get a feel for the transformation that this home is undergoing. The once dated home is getting its clean and polished make over for the stylish guy that lives here. It's turning out amazing, and I can't wait for things to keep on changing. I will share more with you as it comes, but this place cleans up really nice, don't you think?






























































